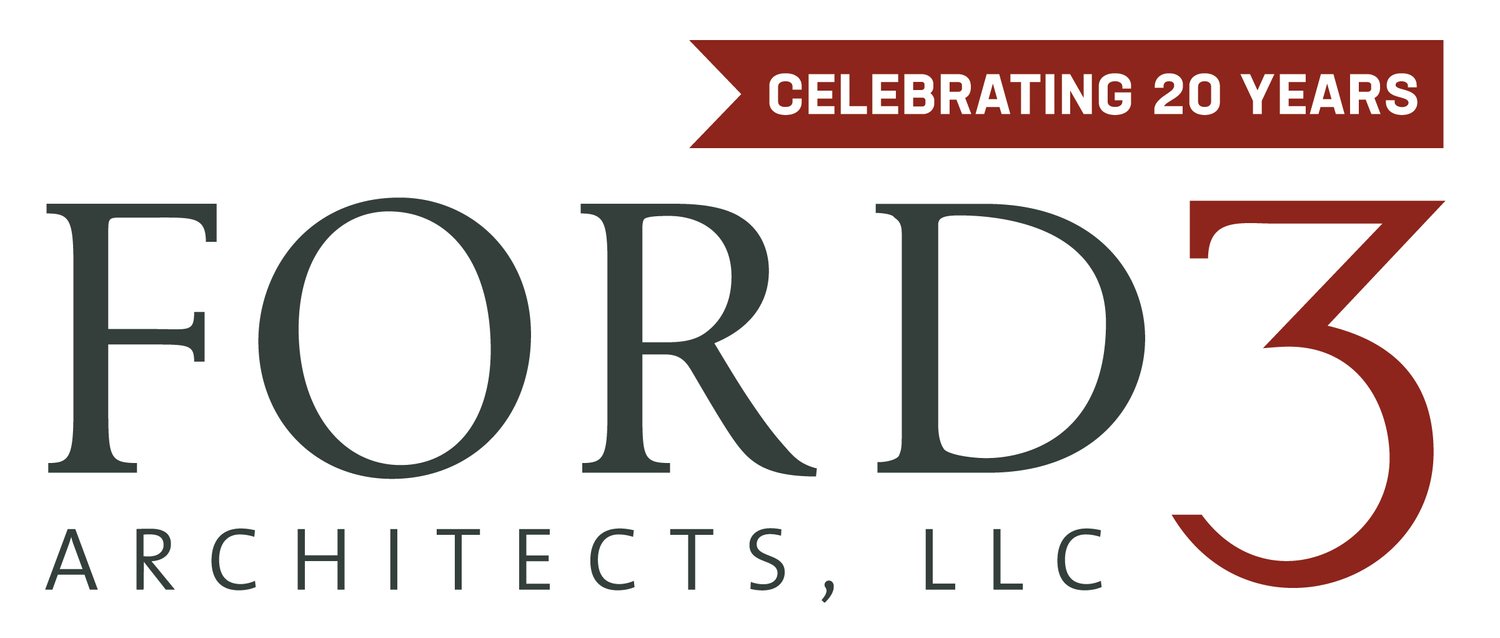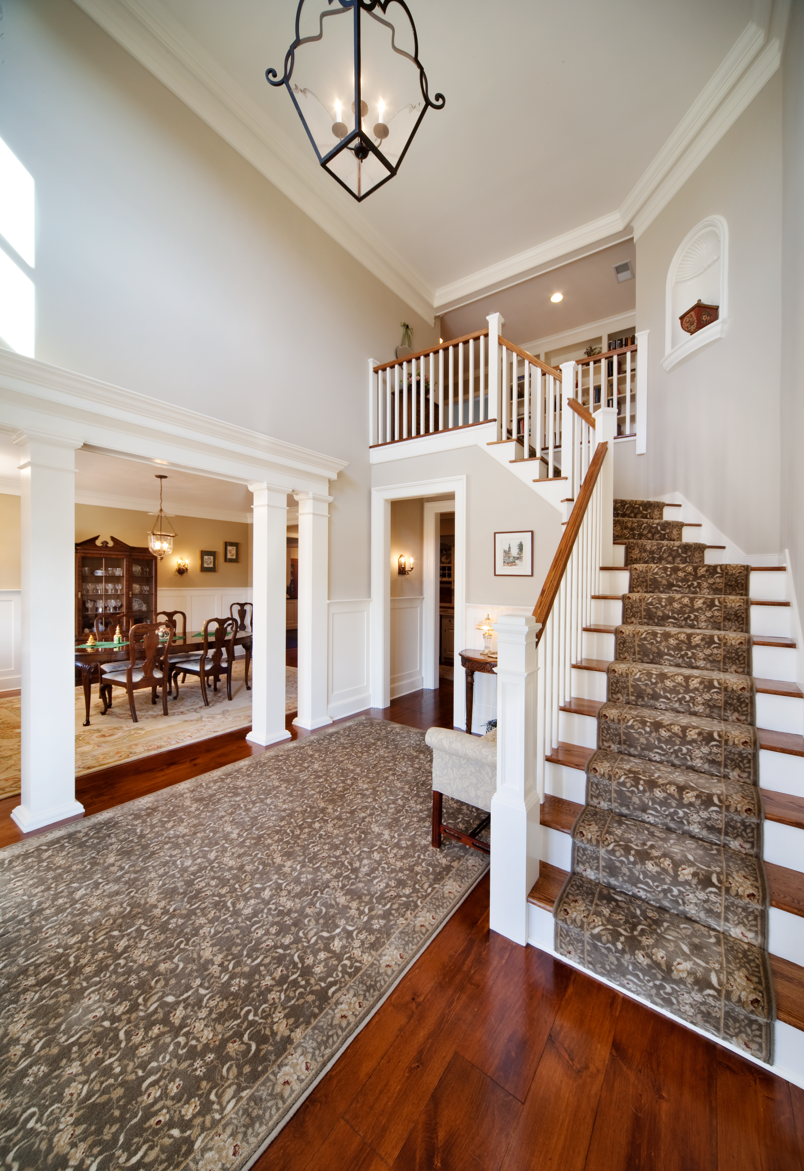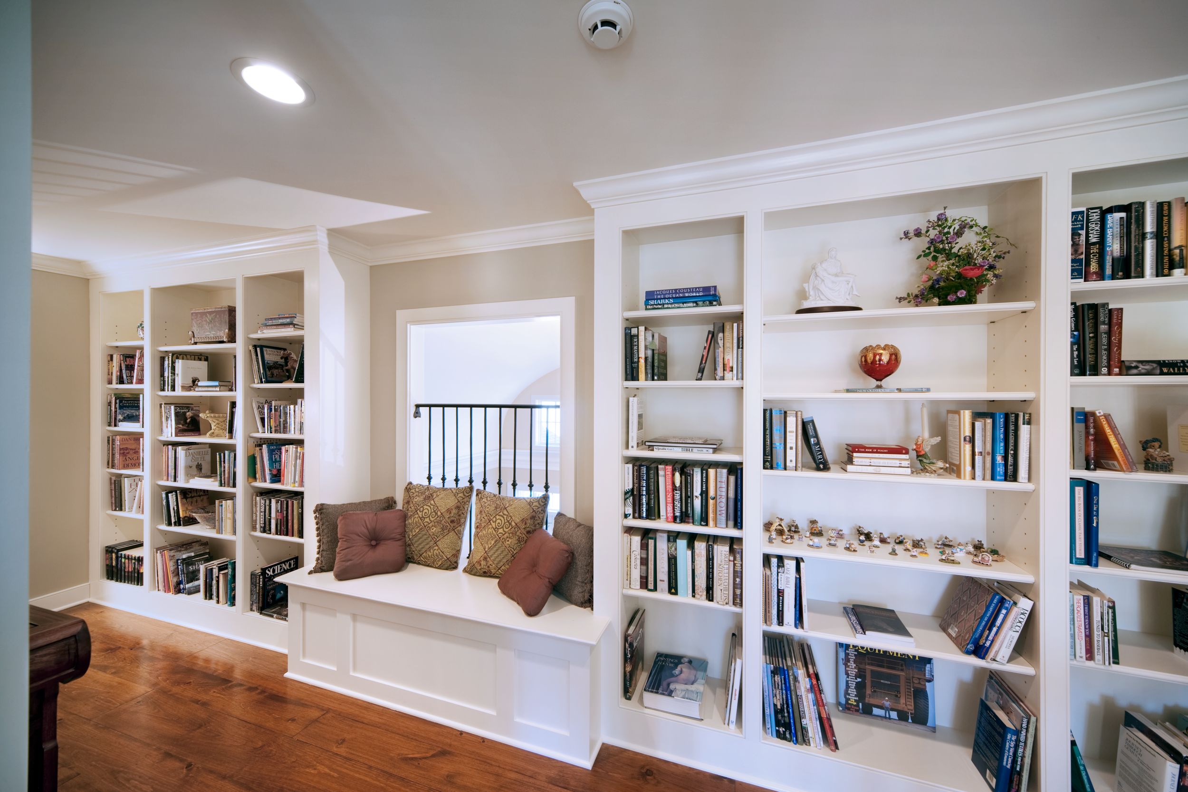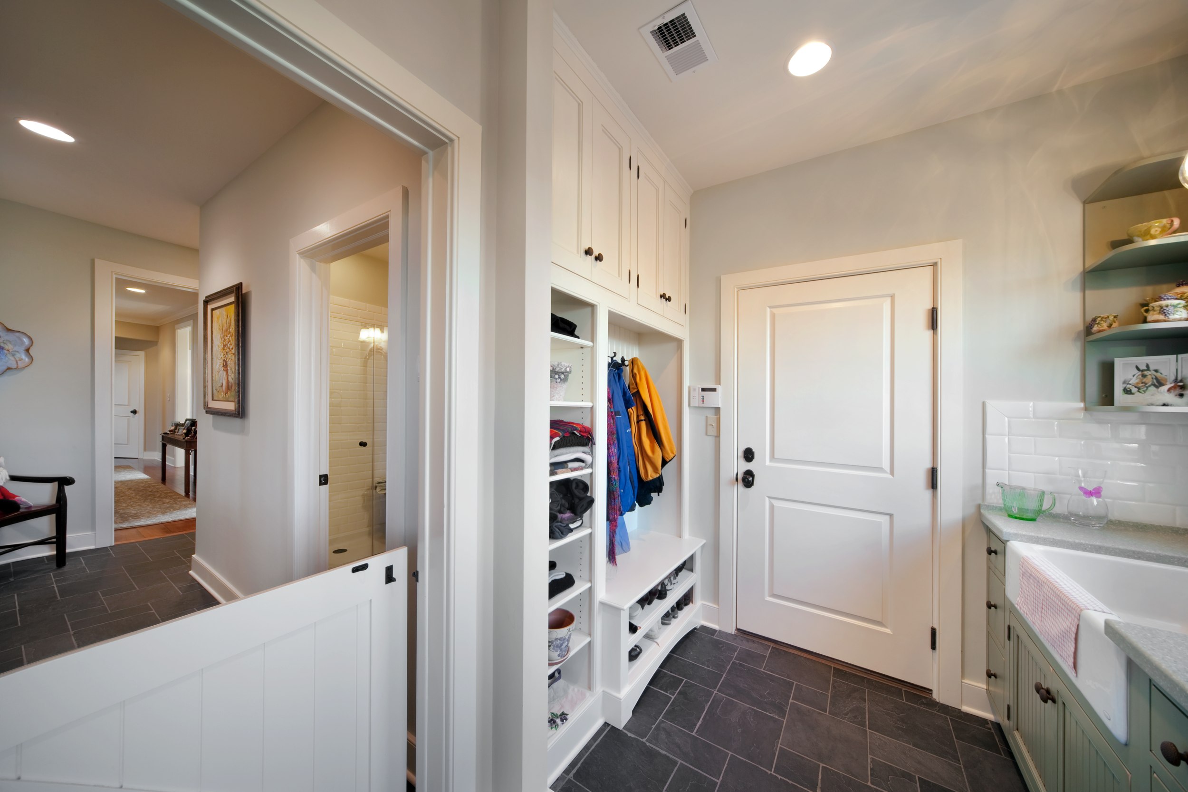RINGOES
ADDITIONS AND RENOVATIONS
Recently built from a standard development plan, the house sat on a bucolic property. Our clients wanted to transform the interior, give character to the house & add a family room that overlooked the neighboring fields. Ford 3 worked with them to create detailed spaces that flowed into one another gracefully. The result is a light filled, intimate home.





