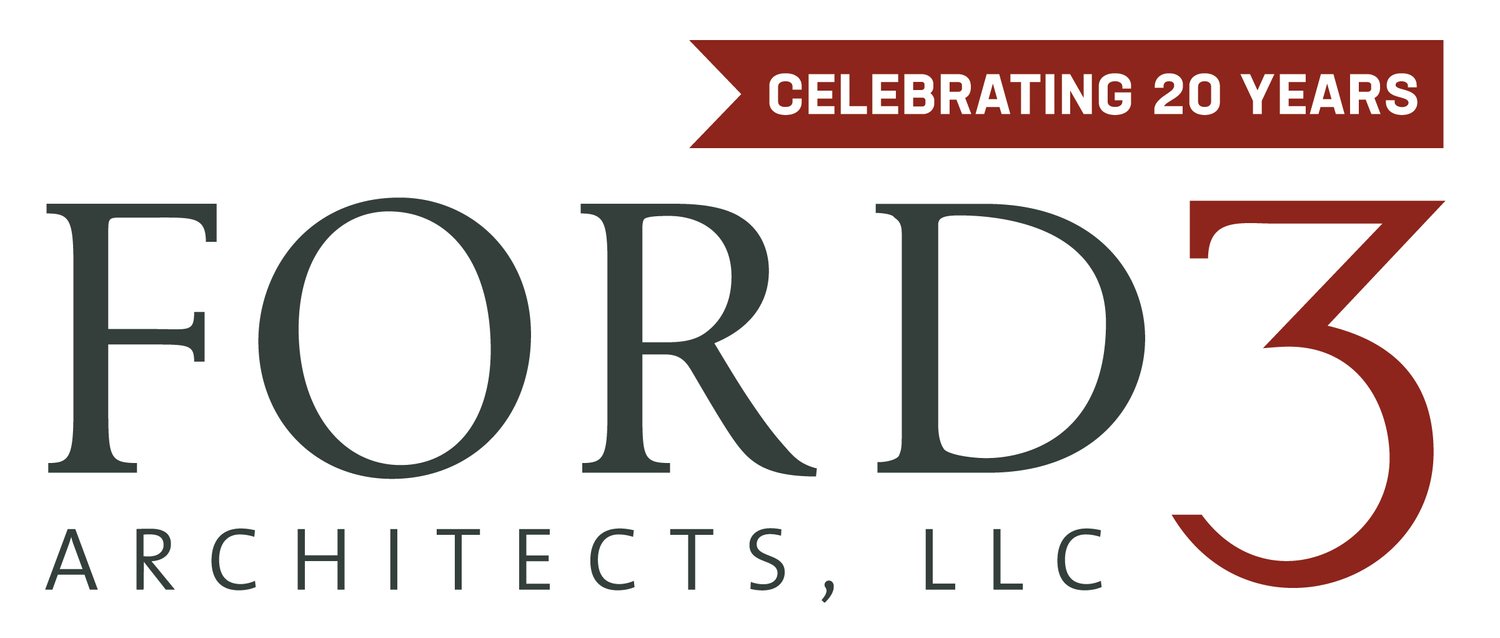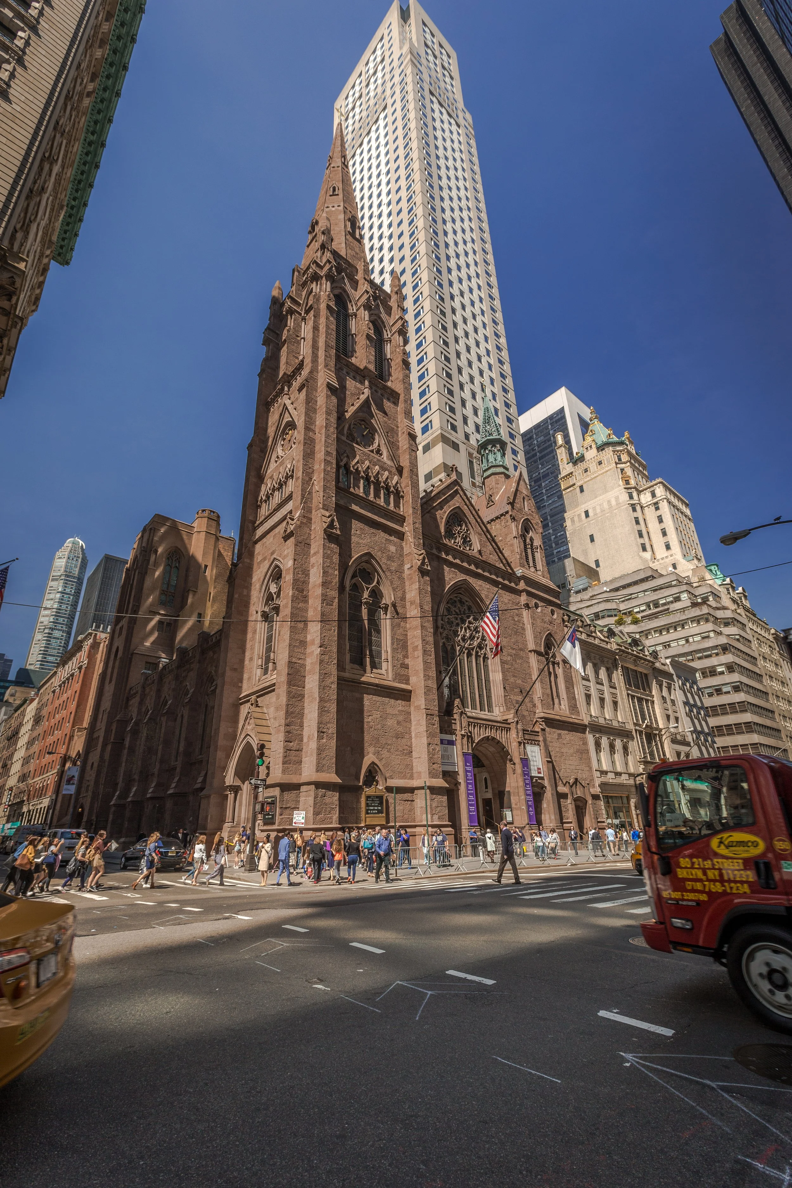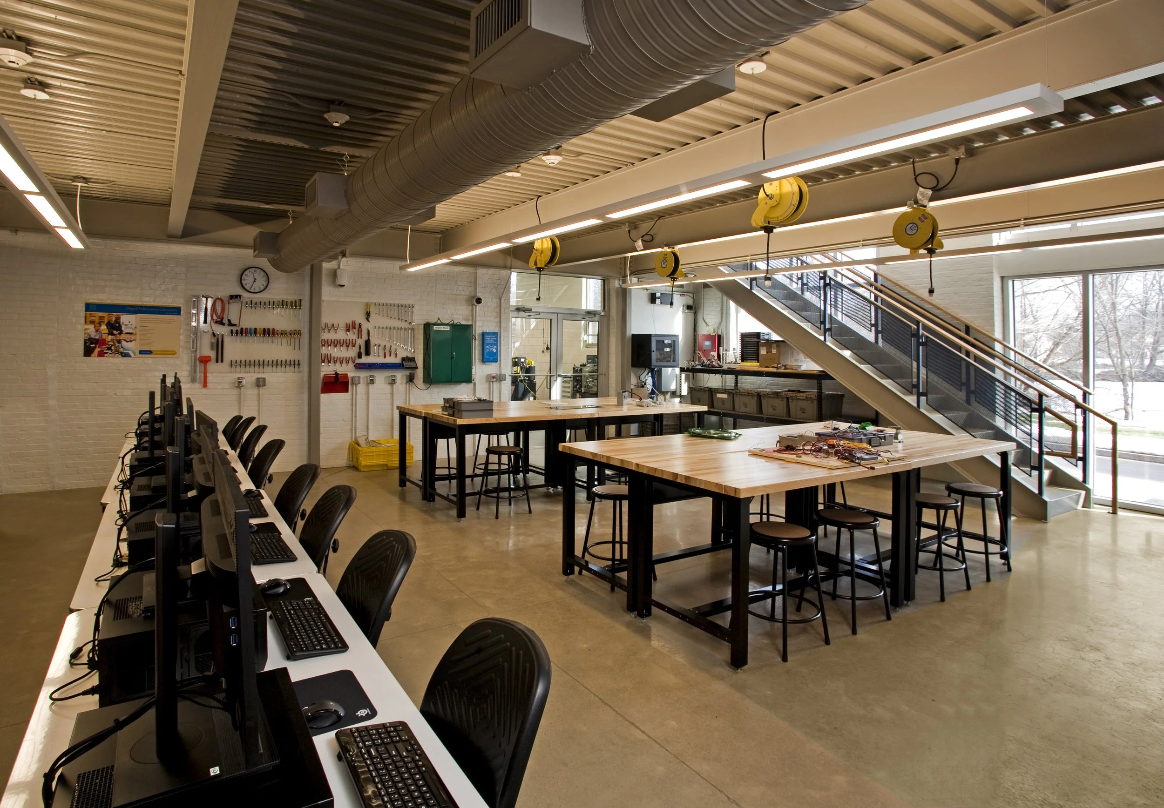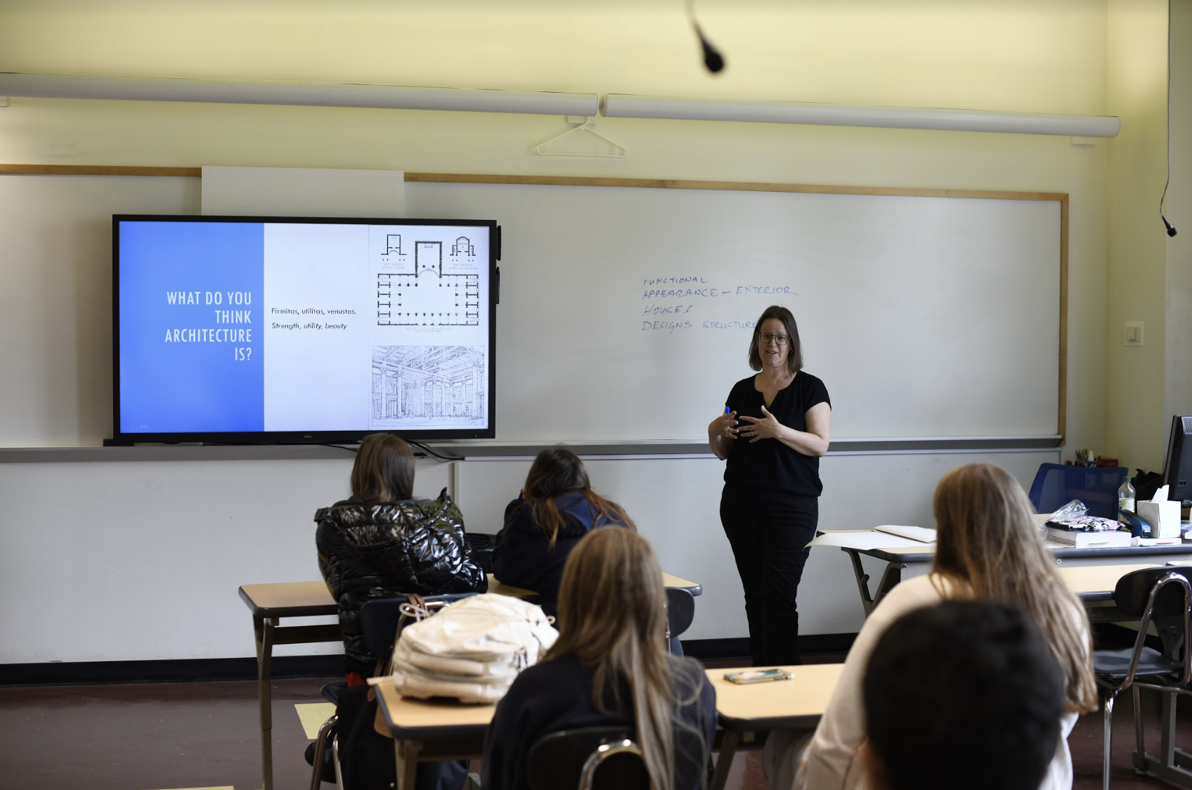ford 3 architects wins for divine detail at 2024 aia philadelphia awards
Ford 3 is elated to be recognized for its Divine Detail at our Cedar Grove Community Center project. It was a lot of fun for our team to take on the challenge of hiding a basketball hoop and backboard in such a dense ceiling, but we could not have successfully done so without the help of our project team. Many thanks to Harrison-Hamnett (Structural Engineering), Stone Ridge Engineering (Mechanical and Electrical Engineering) , and DVP Construction Group (General Contracting) for their diligence and detailed execution.
Congratulations to all other award recipients.
See more on the project on our website here
Ford 3 architects wins aia nj honor award for cedar grove community center
We’re thrilled to announce that we received the prestigious Honor Award at the AIA NJ Design Awards for our architectural design of the Cedar Grove Community Center. Recognized for its innovation and design excellence, this project reflects our commitment to enhancing the built environment and creating sustainable, impactful spaces for New Jersey communities. We look forward to celebrating on January 11 with the wider architectural community!
See more recognition in news items below.
See more on our website here
preserving a sacred legacy: the kirkland chapel restoration project
Ford 3 is deeply honored to serve as the architect for the restoration of NYC’s Fifth Avenue Presbyterian Church’s beloved Kirkland Chapel. This project is a once-in-a-lifetime opportunity to blend historic preservation with thoughtful innovation, ensuring that this sacred space, with its rich spiritual and architectural legacy, endures for the next century. Drawing on all of our preservation expertise, we are committed to respecting the chapel’s original architecture while carefully enhancing its resilience and beauty for future generations
Currently, a four-story scaffold fills the chapel, allowing us to meticulously explore every hidden corner—from the steel within the columns to the ceiling and the structure beneath the floors. We’re thoughtfully cleaning and restoring the stonework and preparing to install a new organ. We look forward to unveiling a renewed Kirkland Chapel that honors its storied past and welcomes its next century of cherished moments.
See more on our website here
Ford 3’s faith-based nursing foundation housing village featured on archello
Nestled in a corner of a 100-acre campus lies a housing village accommodating students attending the foundation’s esteemed School of Nursing. The thoughtful design evokes a European village, paying homage to rooflines, massing, fenestration, and masonry detailing typical of that style. Additionally, through matching exterior material language and scale, the design successfully facilitated a sense of community and connectedness between the new construction of the housing village, an adjacent 1940s colonial house, and the larger campus.
Continue reading on archello here
See more on our website here
Ford 3’s faith-based nursing foundation community center featured on archdaily, arch2o, archello, & designatlas
With a growing constituent staff, students, and residents, the Foundation sought a new space to commune its population for varied affairs-chief among them worship. Ford 3 developed a simple design with a flexible interior that puts focus on its surroundings with wraparound floor-to-ceiling gazing. Sited on a flat area between wetlands and existing roads of a larger campus, the design places the building’s utilities nearest to the main road and hides them under a planted grass mound with integrated outdoor amphitheater seating. This seating choice reflects the client’s modesty and creates privacy for the community center while remaining near and engaged with the remainder of the campus.
Continue reading on archdaily here
Continue reading on arch2o here
Continue reading on archello here
Featured on DesignAtlas October 2024
See more on our website here
Celebrating Two Decades in Designing and Preserving Tri-State Architecture
As Ford 3 Architects marks our 20th anniversary, we reflect on our unwavering commitment to crafting exceptional spaces for education, healthcare, science, advanced technology, and residential designs. Our heartfelt gratitude goes to our esteemed clients, dedicated consultants, and talented team members for their invaluable contributions to our journey.
Since our founding in 2004, Ford 3 has completed nearly 1000 planning and design projects for colleges and universities, schools, places of worship, and residences throughout New Jersey, Pennsylvania, New York, and beyond. Over the last 20 years, we have become one of the most well-respected firms in the region, providing architectural, preservation, interior design, and planning services.
Grand Opening of GRASP Treehouse at University of Pennsylvania’s Pennovation Center
The all-new laboratory, part of the University of Pennsylvania’s Pennovation Works initiative to cultivate science and technology innovation, has officially opened following the Grand Opening celebration of the space on August 25, 2023.
The third official location of the GRASP program (UPenn’s General Robotics, Automation, Sensing and Perception lab) on the Pennovation Center campus will be a creative space for robotics students to collaborate and develop projects. The suite contains lab space, multipurpose spaces, and faculty/ staff offices.
Ford 3 is thrilled to see the vision of this project come to fruition and expand on UPenn’s plan of advancing knowledge and economic development through the accommodation of state-of-the-art facilities.
Read more: The First Climb into the GRASP Treehouse | GRASP Lab
Successful Removal of Taney Medallion on Carey Law School’s Silver Hall
Following an extensive yearlong review by a formal task force on the history of former Supreme Court Chief Justice Roger Brooke Taney, the decision was made to remove Taney’s name from a medallion adorned to the exterior of Silver Hall on UPenn’s Carey Law School campus.
Ford 3 lent our expertise to removing the limestone medallion, taking into account the considerable weight of the piece and its position roughly 30 feet off the ground. The medallion was able to be removed while remaining intact, and the Taney name was chiseled off. We are pleased with the outcome of this project and are proud to be a part of a significant moment in Carey Law School’s history.
Read more: Controversial jurist’s name to be removed from Law School building | Penn Today
Kirkland Chapel Renovation Under Way at Fifth Avenue Presbyterian Church in NYC
In the 1920s, the Kirkland Chapel was built adjacent to the Fifth Avenue Presbyterian Church’s original structure as a church house that would offer a smaller, more intimate place of worship for its congregation. It has since become a gathering place for wedding celebrations, funeral services, sacred music concerts, Chapel Church services, and as a space for Outreach Ministries to serve the homeless and refugees.
Ford 3 Architects is leading a team in the modernization of the Chapel to create a more adaptable and energy-efficient space while preserving several components of the structure’s rich history. A new organ, designed by Glatter-Gotz Organ Builders, will also be installed.
Read more: About the Project | Fifth Avenue Presbyterian Church
Renovation of Princeton Charter Club’s ‘Project 79’ in Full Swing
We are excited to lead the planning and design for Project 79, the initiative to renovate and expand Princeton University’s Charter Clubhouse to meet the capacity, efficiency, and accessibility needs of the 110-year-old eating club. This project will seek to improve on dining, infrastructure, accessibility, and inclusivity constraints by expanding the club’s footprint, creating streamlined pathways in and outside of the building, and adding women’s and all-gender bathrooms and ADA-compliant elevators.
Since the Clubhouse was built in 1913, it has been steeped in tradition and marked for its durable craftsmanship, commonly referred to as “The Indestructible,” following a fire that left the building relatively unshaken in 1949. This project will maintain the building’s established history and timeless charm while modernizing it to accommodate the 180 members it currently serves and any membership growth it may realize in the future.
Read more: Project 79 | The Princeton Charter Club
Project 79 Architectural Plans | Moira McClintock, Ford3 Architects
Charter Prepares For Expansion As Interest In Eating Clubs Rises | The Princetonian
Ford 3 Ranked Best 9 Residential Architects in Princeton, NJ by Home Builder Digest Magazine
We are thrilled to be included on Home Builder Digest’s list of The 9 Best Residential Architects in Princeton, New Jersey! This list recognizes firms “chosen for their efficient but communicative design processes and diverse project portfolios. These firms have been operating for decades and specialize in services customized for Princeton’s unique real estate market.” What an honor!
Read more: The 9 Best Residential Architects in Princeton, New Jersey | Home Builder Digest
Restoration of Fifth Avenue Presbyterian Church in NYC Now Complete
The full-scale restoration on the exterior of the Fifth Avenue Presbyterian Church in New York City is now complete following years of careful preservation and replacement of many of the structure’s original elements. Ford 3 worked diligently with Robert Silman Associates, Vertical Access, and Deerpath Construction Corporation to extensively restore the exterior brownstone and replace the exterior windows as well as elements of the support structure that tie the Celtic cross to the Church, which was built in 1875.
Read more: Restoring a Cross High Above Manhattan, Stone by Stone | The New York Times
Ford 3/Deerpath - Fifth Avenue Presbyterian Church | Fieldwire
Ford 3, a New Jersey Certified Women Owned Business
Under New Jersey’s Small Business Set Aside Act and Minority and Women Certification Program, Ford 3 Architects is officially certified as a women owned business!
Ford 3’s own Moira McClintock has been a managing partner since 2006, and her long-standing professional experience and knowledge in the field of architecture have taken Ford 3 to new heights. We are thrilled to be recognized for having strong female leadership who has carried us through the challenges many small businesses have faced throughout the last 20 years.
Read more: Ford 3 Becomes Certified Women-Owned Business | U.S. 1 Princeton Info
Moira McClintock and Quinn Schwenker Featured on National Association of Independent School’s ‘Independent Ideas’ Blog
The blog post, written by Moira and Quinn, lays the groundwork for structuring Makerspaces in schools – and why they may be so instrumental to a student’s long-term success. We thank NAIS for giving us a platform to speak on the importance of these hands-on learning spaces!
Read more: How You Can Make a Makerspace Work for Your School | National Association of Independent Schools
Moira McClintock Opens 16th Annual Art of the Barn Tour & Show with Discussion on Converting Barns to Living and Working Spaces
The 16th Annual Art of the Barn Tour & Show spanned New Hope, Solebury and Buckingham, Pennsylvania, and featured seven barns, one of which was renovated by Ford 3. Moira opened the tour with a talk on converting living history barns into 21st-century homes and how to approach the unique qualities each barn possesses.
Read more: Art and Architecture Share the Spotlight In 16th Annual “Art of the Barn” Tour | Town Topics
Ford 3 Featured in the Times of Trenton for Weathering the Recession with Restoration and Re-use
Our own Moira McClintock was interviewed for the Times of Trenton to discuss how repeat clients and preservation and adaptive re-use projects helped hold us together after the 2009 recession hit, and why we emerged stronger than ever. Many thanks to the Times of Trenton for the write-up!
Read more: Princeton Architects Weather Recession With Restoration and Re-use | Times of Trenton
New Jersey Green Home Remodeling Guidelines Includes Case Study of Ford 3 Project
Ford 3 contributed to a case study for the New Jersey Green Home Remodeling Guidelines (Version 1.0) put together by the Rutgers Center for Green Building and funded by the New Jersey Department of Environmental Protection.
The case study details a Bucks County, PA home project that added a ‘garden room’ blending seamlessly with the existing 18th-century barn-turned-home and surrounding nature. Ford 3 worked to implement a new green roof as well as water, energy, and resource conservation strategies to improve efficiency and add to the home’s connection with the encompassing landscape.
Read more: Case Studies: NJ Green Home Remodeling Guidelines | Rutgers Center for Green Building
Solebury school architecture workshop
Influencing the next generation of architects 📐 🍎
At the end of April, Moira from the Ford3 team, was afforded to the opportunity to host an architecture workshop for students at the Solebury School. Students tested their creativity with drawing exercises demonstrating their design concept skills.



















