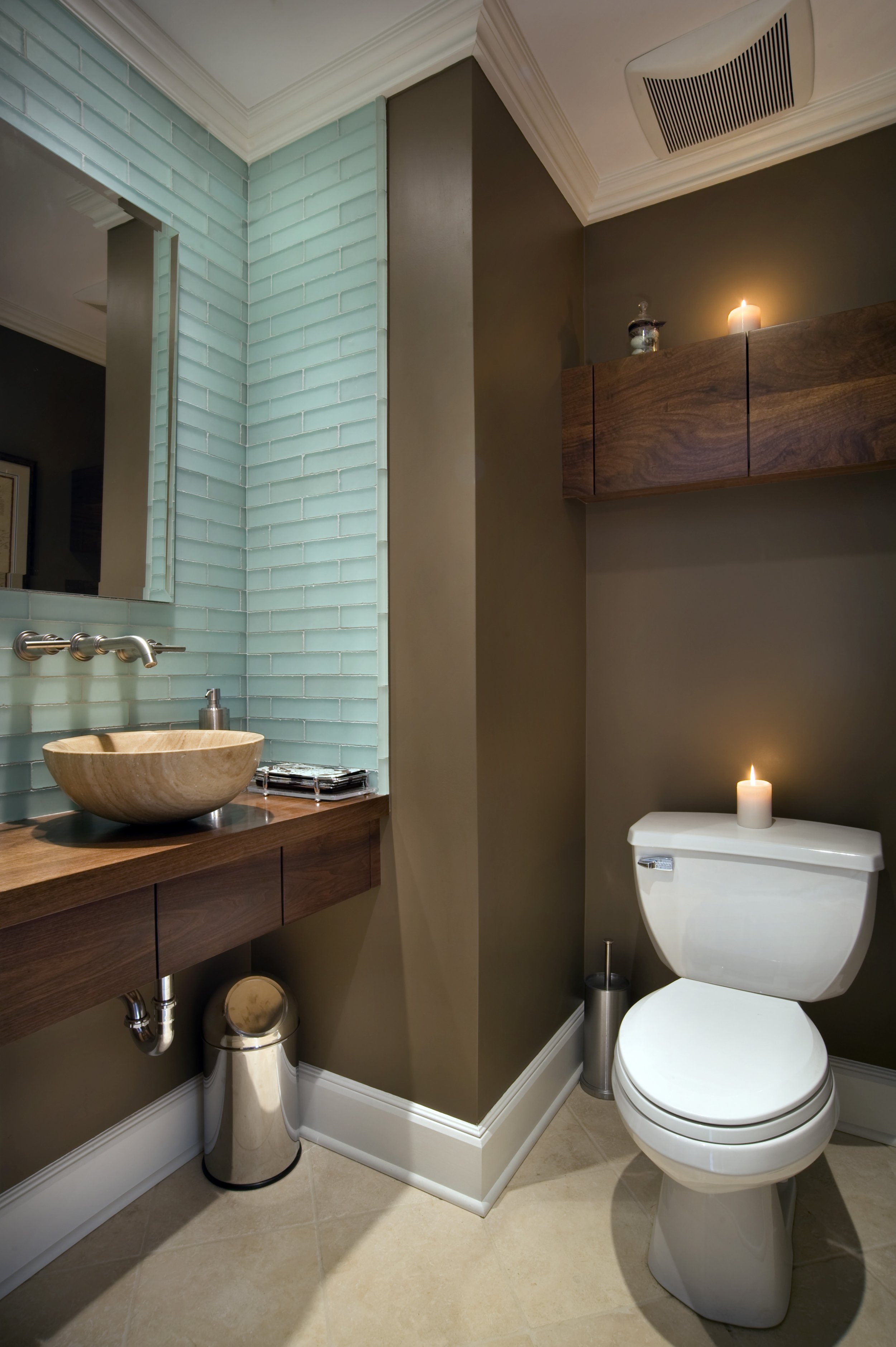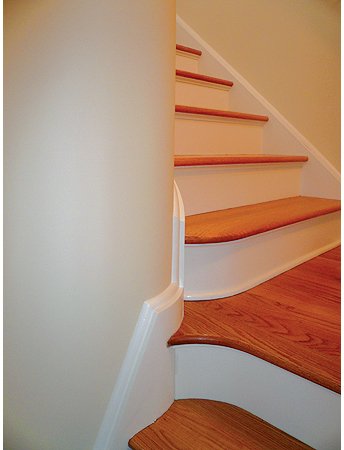a colonial revival
Built in the 1920s, the house was designed by Rolf W. Bauhan as his residence and studio and is in his signature style, Colonial Revival. From the street, the house is modest; conveying a simple approach to life; however it extends into and opens onto garden in the rear yard. The renovation added only 25 square feet to the house, but the re-arrangement of spaces in the rear portion of house gave the family an substantially larger kitchen and garden breakfast room, as well as a laundry room, a powder room and a family entrance with plenty of closet space. Sustainable design elements were a focus of the project. Existing steam radiators were refinished, relocated and reused. Non-VOC paints were standard on the job. A sun path analysis was done to maximize passive heating and cooling of the main spaces. Quality materials were used throughout. The breakfast room has an antique terra cotta tile floor set in a grid of black walnut wood and exposed, recycled beams support the roof. The kitchen is central to the family’s life. The modern character of the handcrafted powder room cabinetry is a departure from the Colonial Revival style of the house. The owners wanted the renovation to pay homage to the original design. The renovation paid homage to the original architect. Millwork and moldings were custom made to match the originals. Bauhan’s original drawings were referenced for proportioning doors, windows, stairs and millwork. Care was taken to provide modern spaciousness without conflicting with the original scale of the house.





