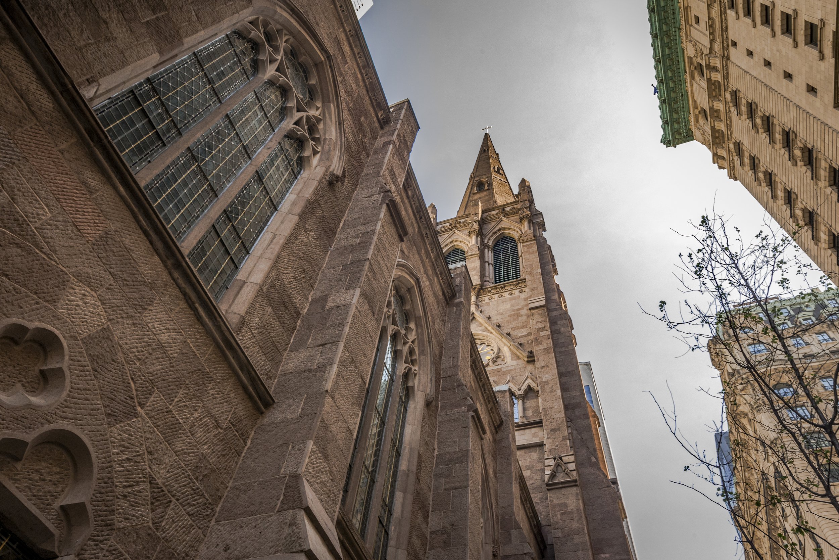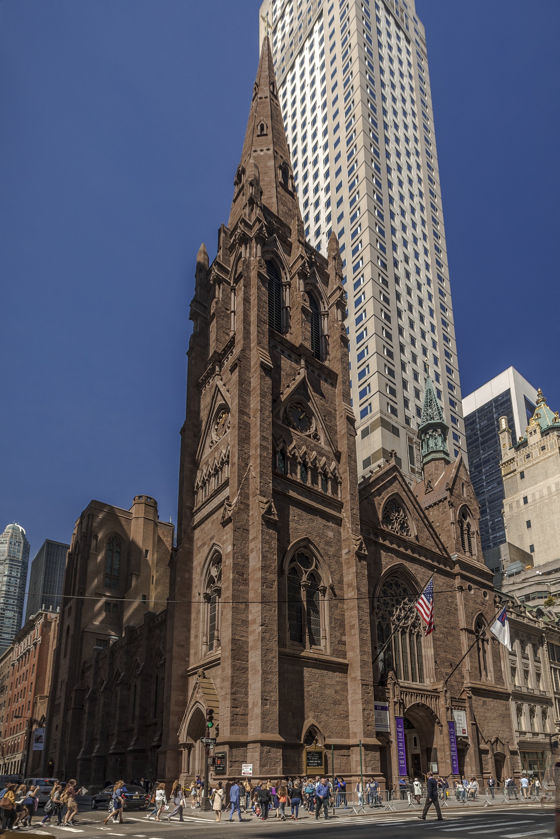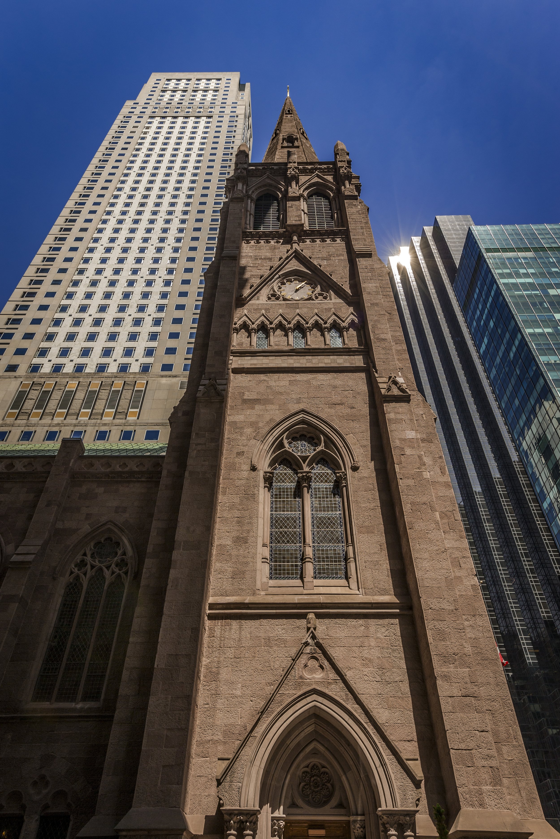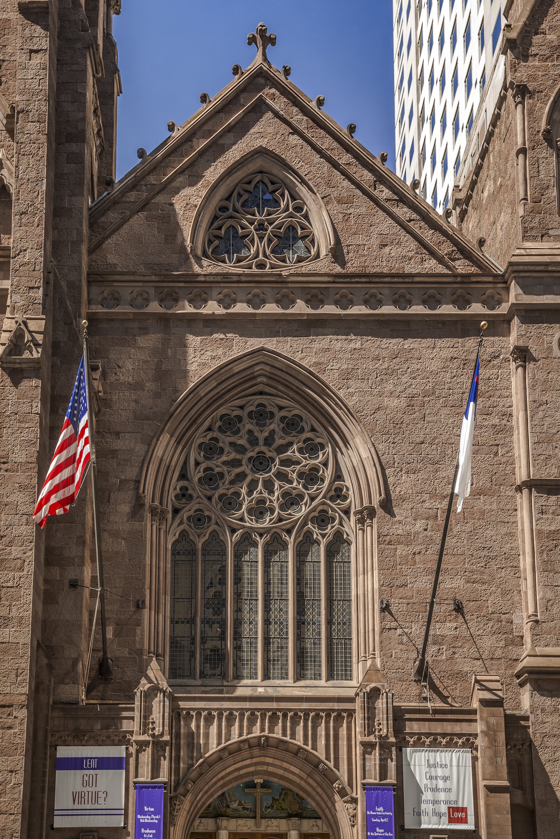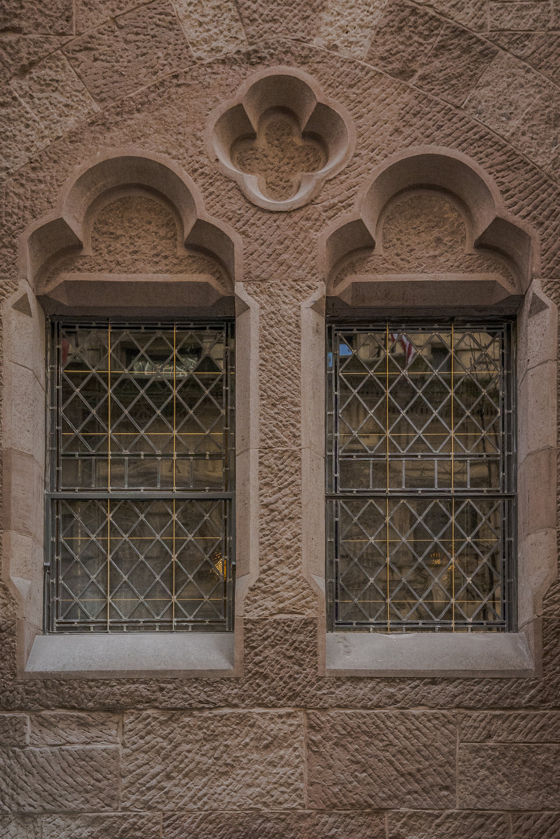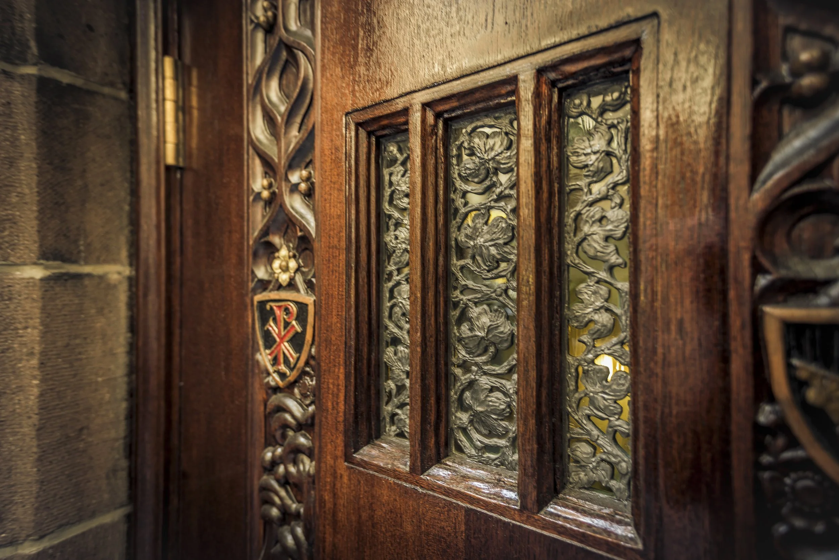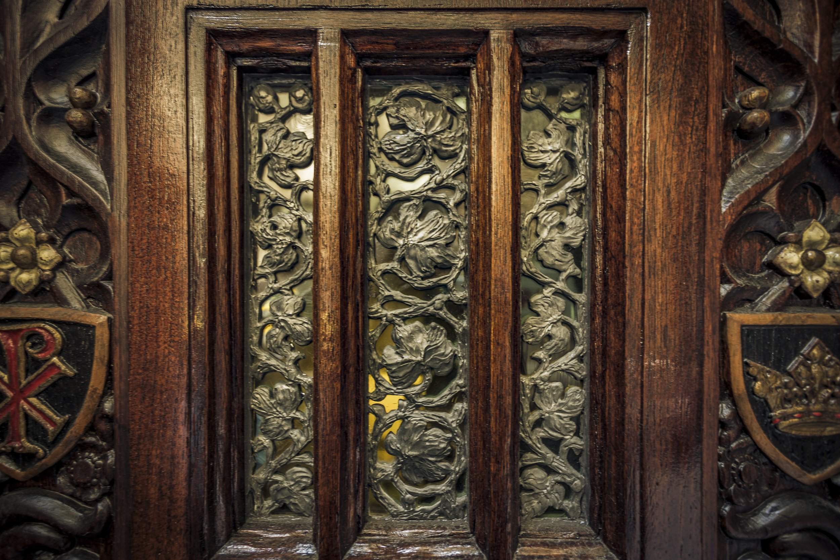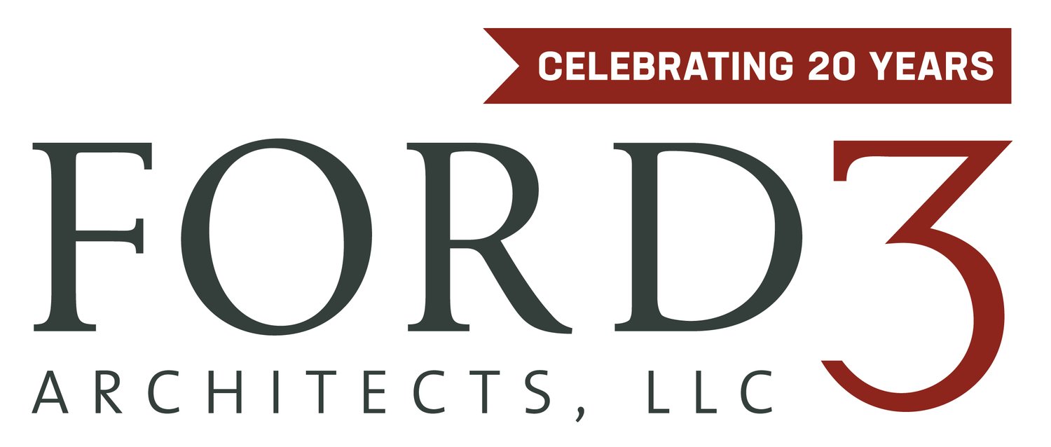FIFTH AVENUE
PRESBYTERIAN CHURCH
EXTERIOR RESTORATION
The Fifth Avenue Presbyterian Church is the largest Presbyterian sanctuary in Manhattan. The main sanctuary building, a Victorian Gothic landmark, was designed by architect, Carl Pfeiffer, in 1873. The Curry Church House was added in 1925 providing offices and other support spaces for the thriving church. The exterior of the main sanctuary had undergone a major restoration in 1990 to remove an exterior coating. The stone was tooled back, and salvaged brownstone was used where replacements were required. For the most part, the work was in stable condition, however the properties of some of the stone units which had originally been faced bedded, continued to deteriorate.
In 2013 Ford 3 prepared an exterior conditions assessment of the Sanctuary and Church House. The report initially proposed a phased approach to the restoration of the exterior masonry, Belleville brownstone at the main sanctuary & Cast stone at the Church House. A detailed survey provided by Vertical Access allowed for an accurate cost estimate of restoration costs and a decision was made to move forward with a comprehensive exterior restoration campaign, including the church’s leaded glass windows, roofing, and exterior doors. The restoration documents began with a thorough analysis of the wooden timbers in the sanctuary roof as well as non- destructive testing to determine the thickness of the stones and the typical location of anchors. Mockups of the various replacement options were undertaken before the completion of Construction Documents.
The restoration project was completed in late 2017 and due to preservation and stabilization efforts will serve its congregation for another 150 years.
